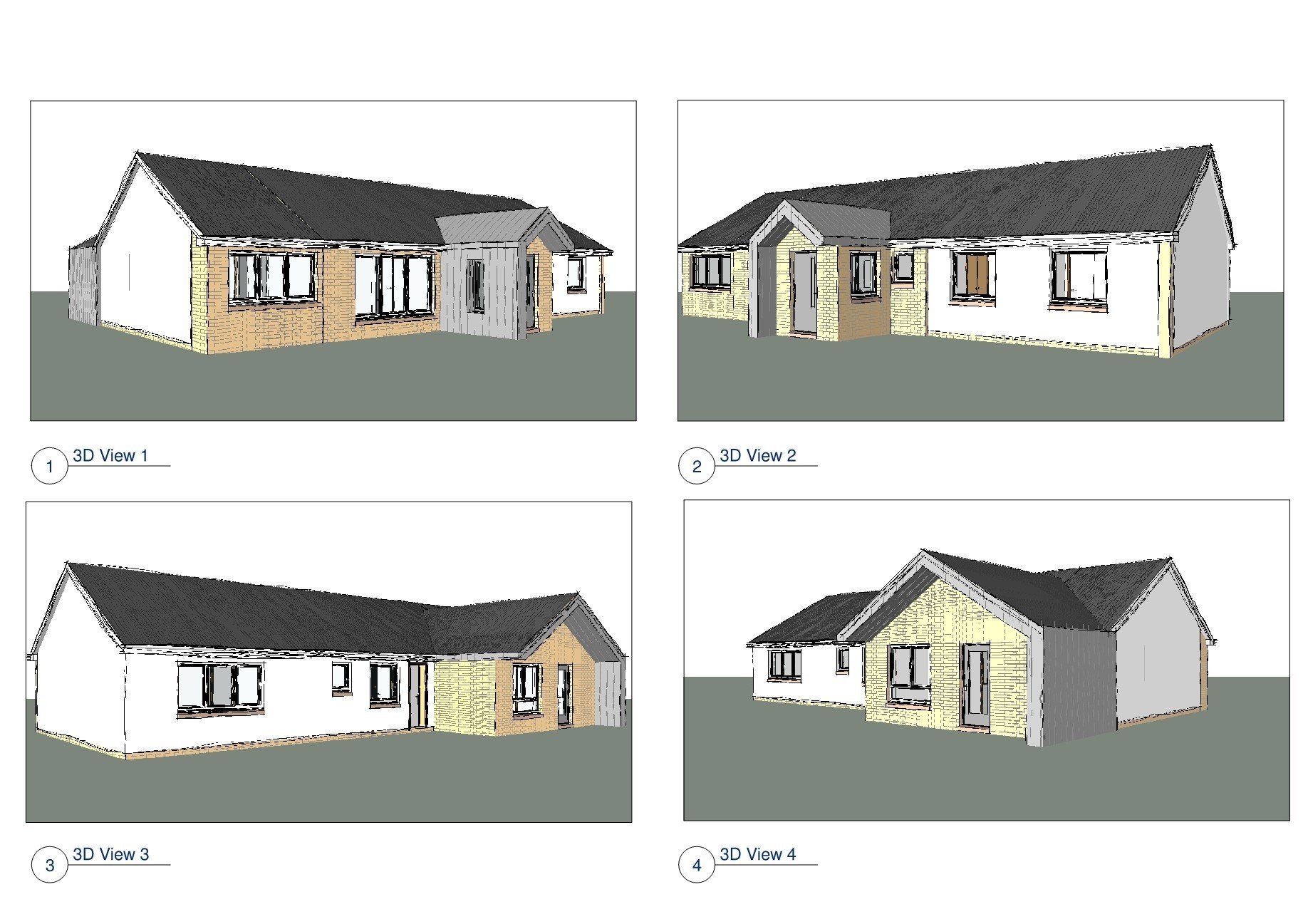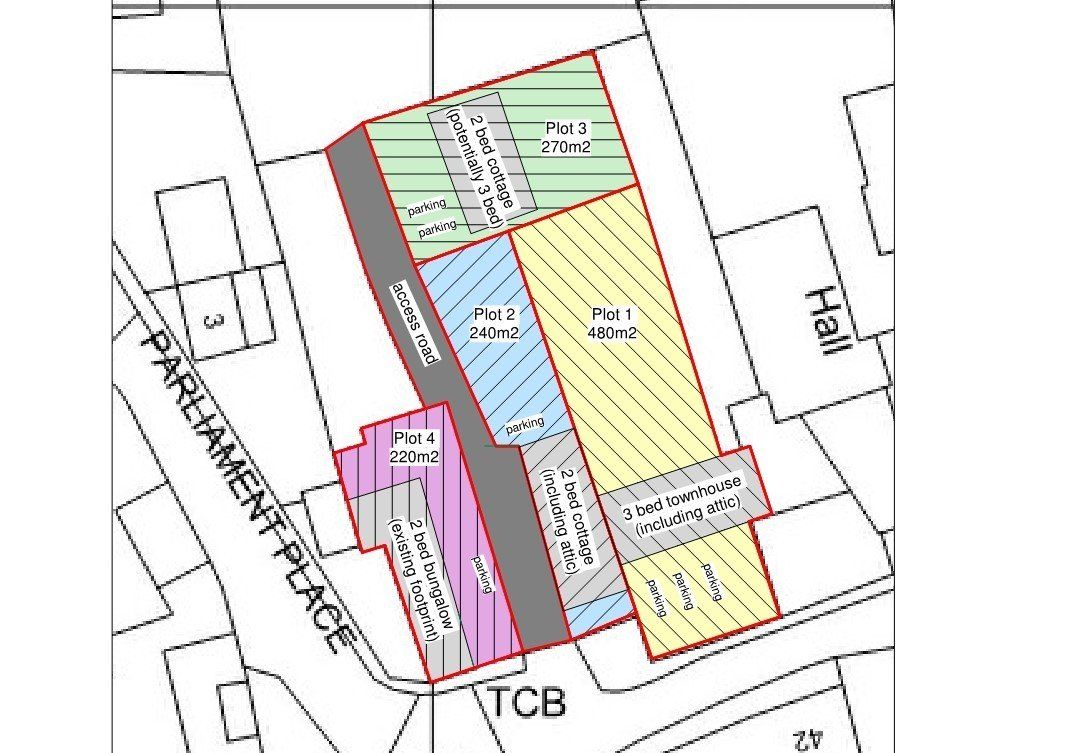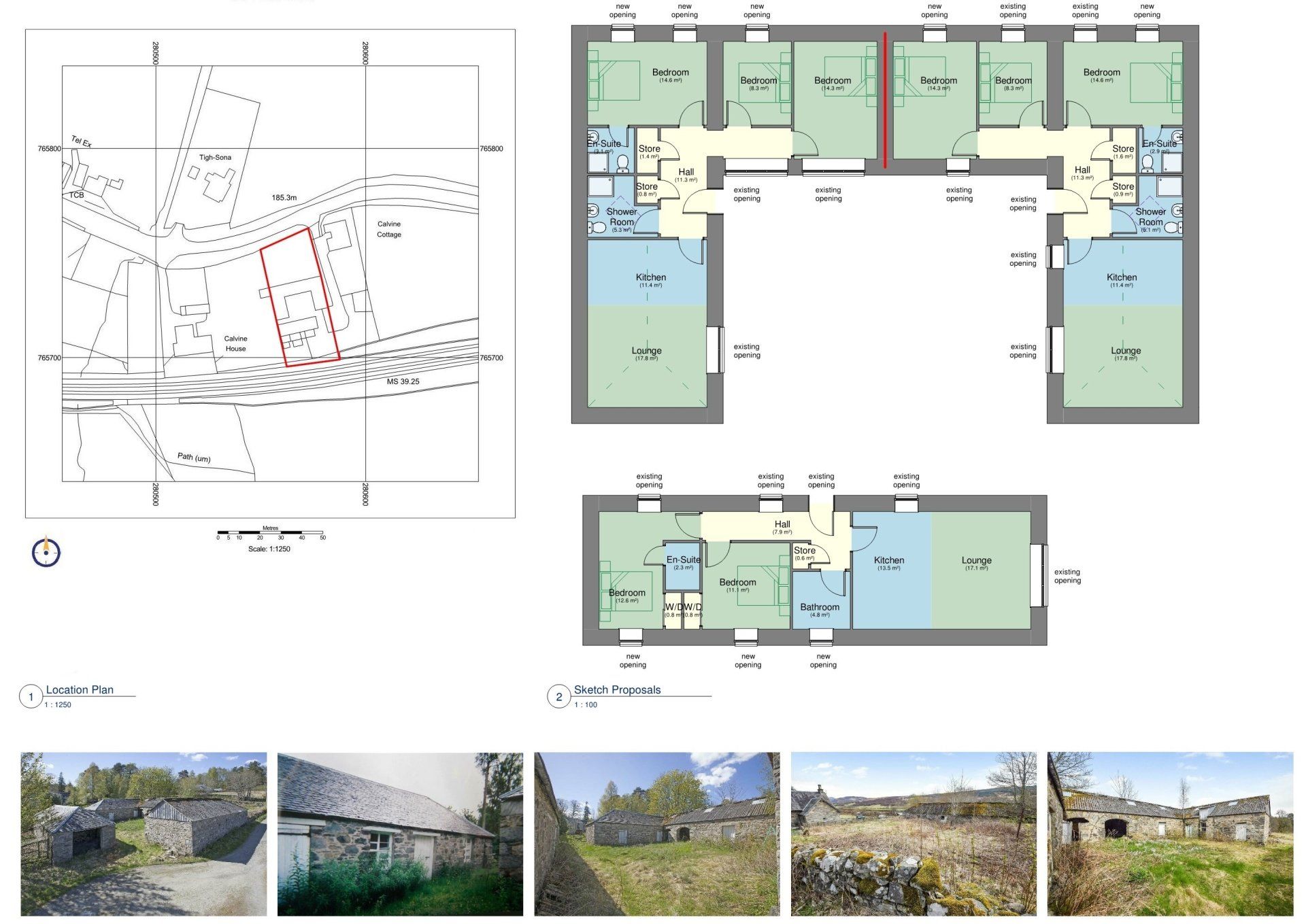Extensions
Extensions are the most common form of making alterations to your property. They can transform the existing living space by increasing the floorspace. Smaller extensions can come under the category of Permitted Development which negates the need for Planning approval, however, when increasing the insulated envelope, Building Warrant approval will be required.
Internal Alterations
Internal alterations can be a cost-effective way of adding value to your property or reconfiguring a space to better suit you and your family's lifestyle. In most cases, Planning approval is not required but Building Warrant approval is usually a consideration. We can advise on the necessary applications and where other consultants (such as Structural Engineers) are required.
Feasibility Exercises
We can produce initial sketch proposals for extensions, alterations or new-builds, whether for an existing building or a new site. The sketch proposals are produced and refined whilst taking planning guidance, building regulations, construction costs etc into consideration to give a level of comfort that the proposals are achievable. At this stage, we can also advise on the applicable fees (both statutory and professional) which can be expected at the different stages.
Conversions
Conversions take space which already exists and repurposes it for a different use. This may be the conversion of a previously-unheated attic or garage into living accommodation. It can also be the entire repurposing of an existing building such as the conversion from office use into a residential dwelling. Depending on the extent of the conversion, both Planning and Building Warrant may be required.
















